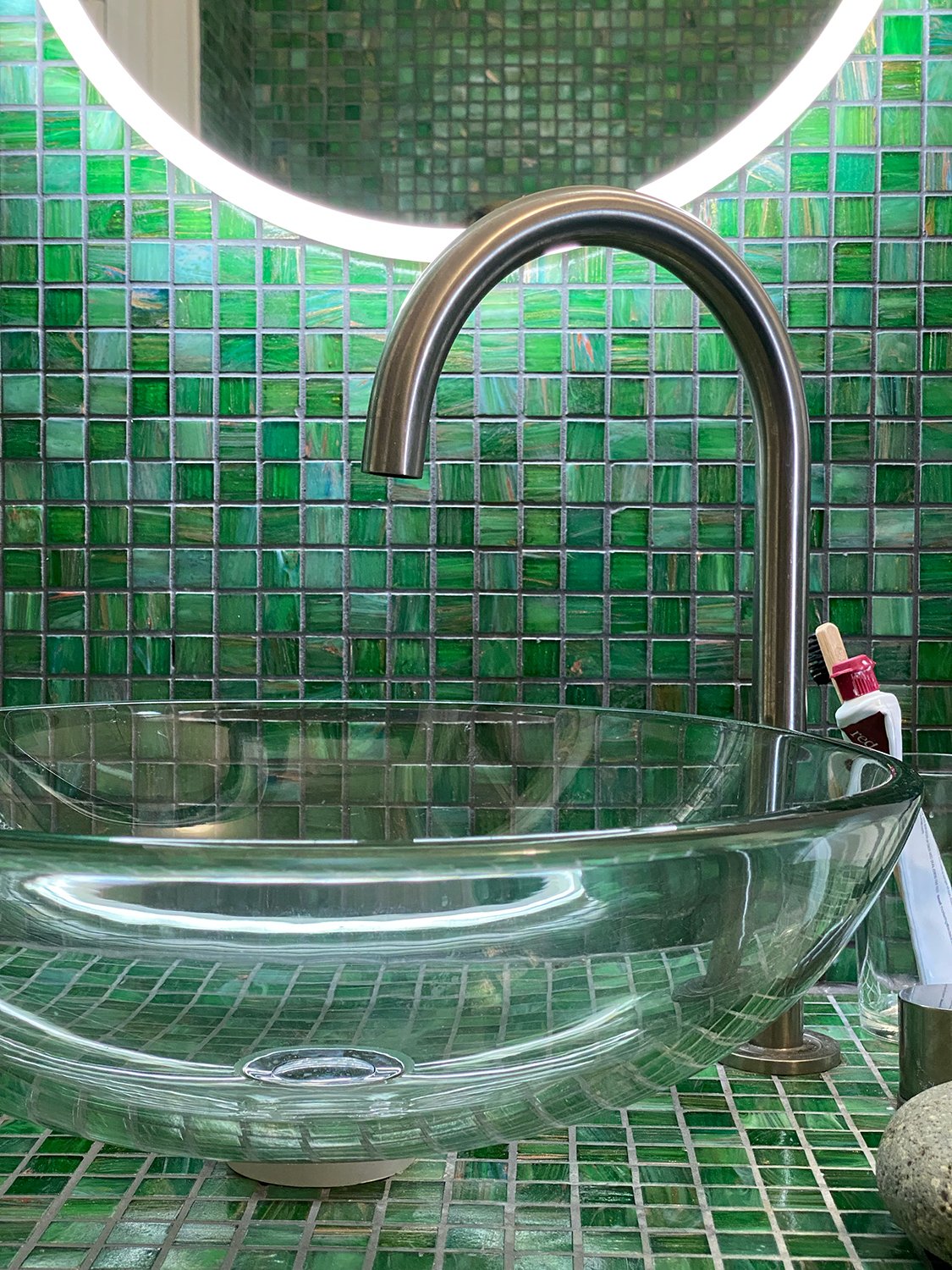Art Deco apartment renovation, 2022. Melbourne.
Contemporary Art Deco
The iconic Beverley Hills complex, designed and built by renowned architect Howard Lawson in 1935, combines Art Deco and Spanish Mission Revival design features. The grounds are comprised of extensive gardens, large shared outdoor terraces, a street front entrance pond, and Melbourne’s most glamorous Hollywood inspired private pool (that has a grotto and bridge)!
This, the second of two apartments renovated by Art, Design and Research as a design/build project, was conceived of as the client’s eventual home (see Art Deco apartment renovation, 2021. Melbourne).
The client’s brief specified extensive renovations to the apartment that would create modern and functional living spaces that also paid homage to the building’s design heritage. The desired aesthetic was coined as ‘contemporary Art Deco’ incorporating much celebration of fine materials, some decorative design detailing and superb craftsmanship.
Design features included solid oak parquetry flooring, solid oak kitchen benches and shelves, custom-made contemporary Art Deco lighting and a black granite fireplace mantel.
The brief called for a tranquil and stimulating bathing space. The bathroom consists of a bath, shower, toilet, vanity, laundry sink, storage space and clothes washer. The latter was to be achieved in part by creating a concealed laundry cabinet (under the wall into the kitchen bench space). The curved cabinets further soften the spaces and pay homage to the buildings Art Deco heritage.
The choice of tile was critical to the success of the design. Bespoke green and gold Italian glass mosaic tiles (sourced at a liquidation sale for a fraction of their usual cost), were selected as a way to celebrate and draw in the main window’s aspect of sunlight and green treetop canopy. The final design is comprised of over 30 square metres of mosaic tiles, creating an immersive, restful ambience.
The sun penetrates the bathing space on sunny mornings, bathing the rear shower wall and bath in sunlight. Throughout summer the large east facing window remains largely open, contributing to the overall sense of space, light, fresh air and hygiene. The towel rack is positioned to receive direct sun each morning, dispensing with the need for an energy consuming heated towel rack. The height of the bath positions the bather in a perfect position to enjoy treetop and city views to the north and east. The bath can accommodate two close ‘friends’. The client reports that many joyful parties have been had well into the night, in the bathing room.
Location: South Yarra, Melbourne
Builder: Mathieu Gallois
Engineer: R. Bliem & Associates
Photography: Tyhe Reading











