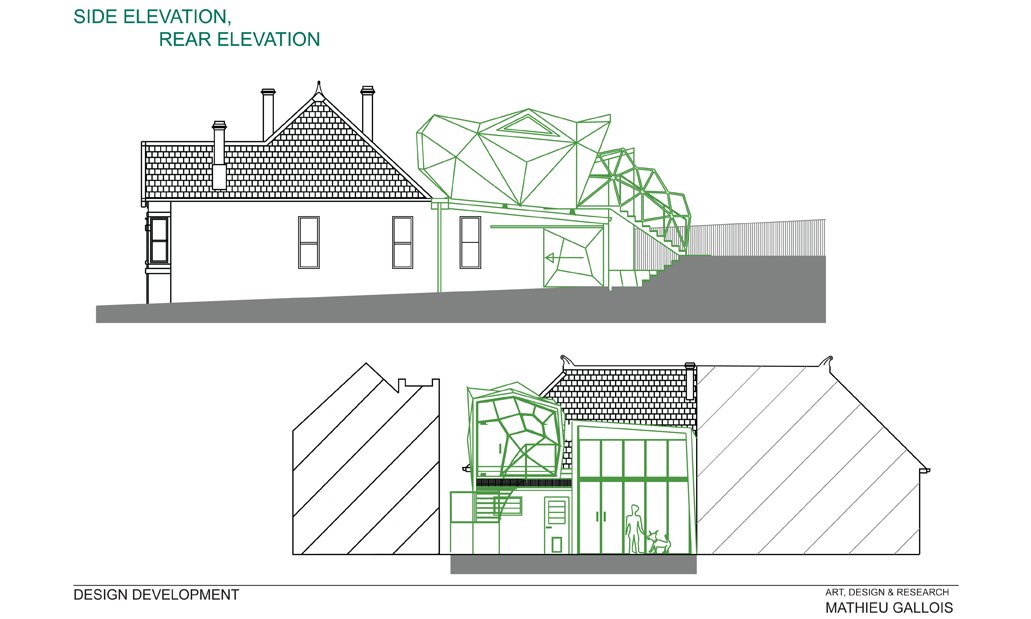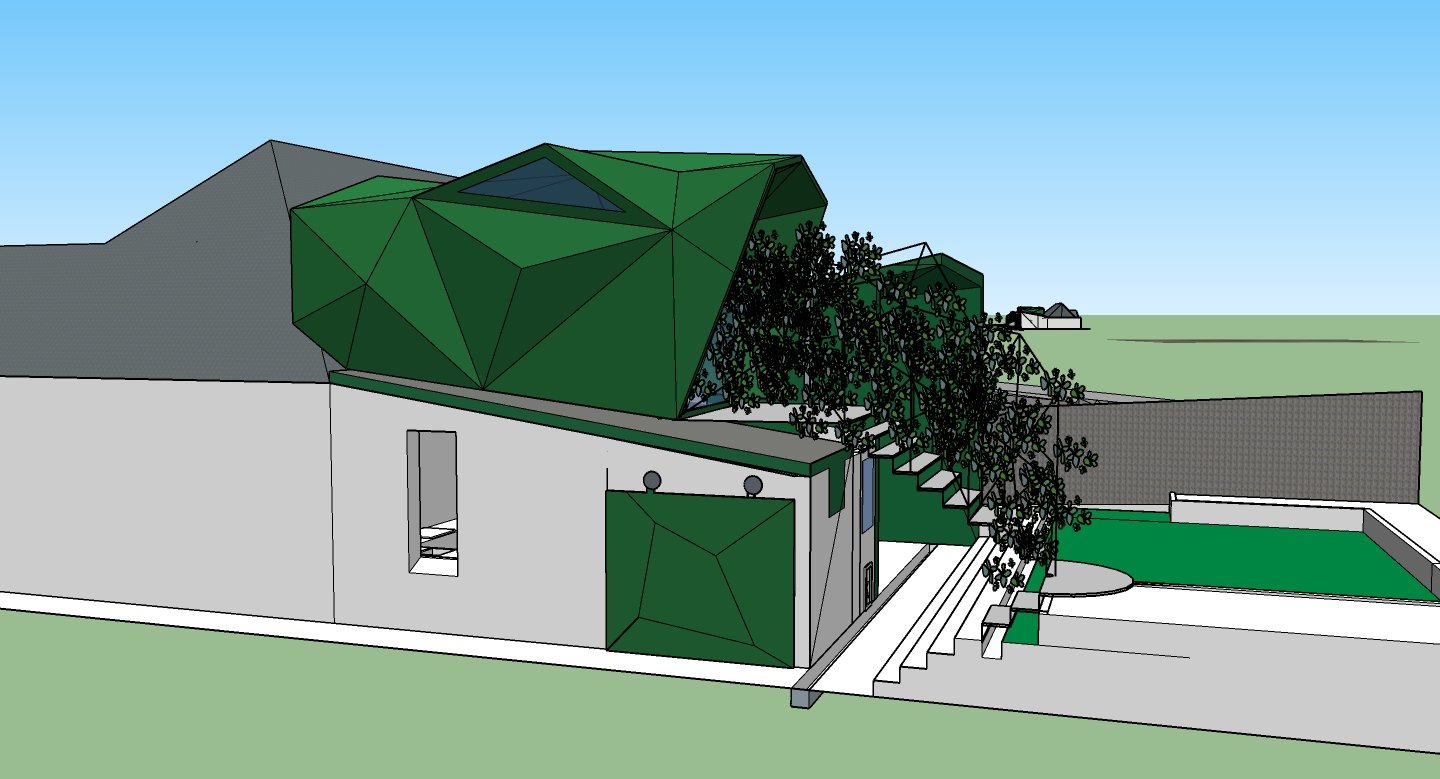Alterations and Additions with Pod. Sydney. Ongoing –.
With a few key strategic architectural interventions, and a relatively modest increase in floor space from 100 m2 to 137 m2, the proposed alterations and additions will dramatically improve the overall architectural quality and lived experience of the dwelling.
The plans increase the size of the main living space by 13m2 towards the western rear garden. More importantly they significantly open up this space by lifting the ceiling height to the West from its existing 2.4 low point to 4.4m in height. The entire rear western wall will be changed into a large glazed wall consisting of large windows, doors and ceiling top louvre windows (to aid ventilation). These strategies will create a transformed sense of space in the main rear living area – dramatically augmenting the space’s aspect and engagement with the rear garden and sky. It will also increase the overall amount of light, sun-light and air entering the dinning, lounge areas and kitchen.
The renovation of the existing laundry, the introduction of a second bathroom and more storage area will deliver many practical benefits for a growing family that will soon consist of two adults and two teenagers. The second bathroom will complement the existing bathroom (freeing up bathroom congestion) and also act as something of an en suite to the Pod – further accentuating this space’s autonomy from the existing home.
The Pod will act a semi-independent fourth bedroom or home office addition to the dwelling. It will be pre-fabricated – resulting in less site building time, disruption and expense. Installation of the Pod will be less likely to disrupt or damage the kitchen ceiling or the kitchen itself. Furthermore, a Pod will result in less sun shading of the neighbour’s site relative to a conventional second story extension. The Pod embodies adaptive design principles – it could be further altered, removed and even sold as a self-contained ‘dwelling’ in the future. Finally, the Pod, by increasing the number of bedrooms from three to four, is a cost-effective way of increasing the value of the property.
On a more symbolic and metaphoric level, the Pod offers an alternate living ‘space’ to the dwelling’s existing conventional rooms and spaces. Just as a person might put on a costume to act out a part or enter into a different persona, the Pod suggests an architectural space where different rules apply - a space were retreat and reflection, creativity and revelation are encouraged – separate from the rigmarole of day to day domestic life. The envelope of the Pod draws inspiration and references – in a contemporary architectural language – the colourful geometric patterns of traditional Europe harlequin and jester costumes.
Location: Marrickville
Builder : TBC
Engineer: Prism Facades and Martin Zimmerman
Photography: TBC




